A custom-built home by devotees for devotees
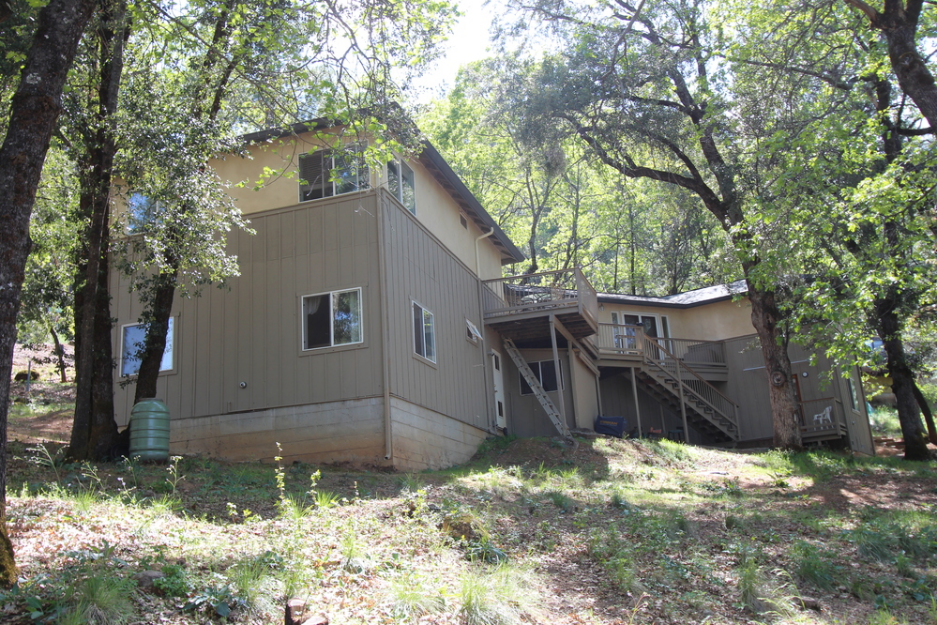
Adjacent to the Mountain Of Attention so it is a Sanctuary buffer property.
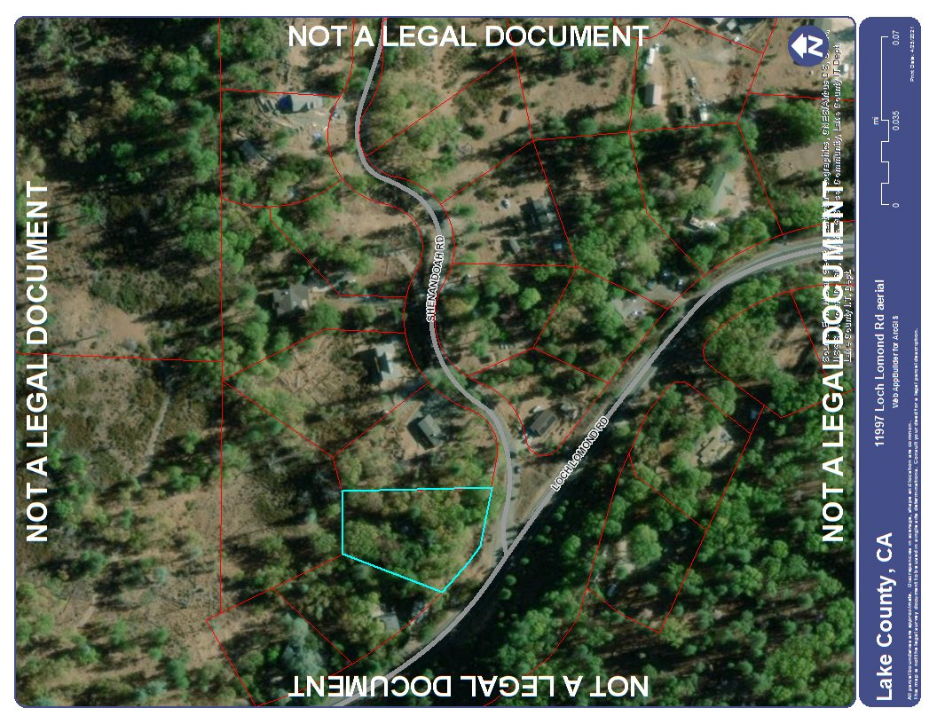
Four bedrooms, four bathrooms, office, meditation room, 2800 sf, 0.76 acre parcel.
Multiple garage unit with storage units for additional income.
Part of the devotee village around the Sanctuary with devotees on either side.
How easy is it to find a home that can accommodate devotees living cooperatively? Not at all with conventionally built homes. But here is one that has been purpose-built to house devotees cooperatively and has always had devotee residents from the time of its first construction in 1995.
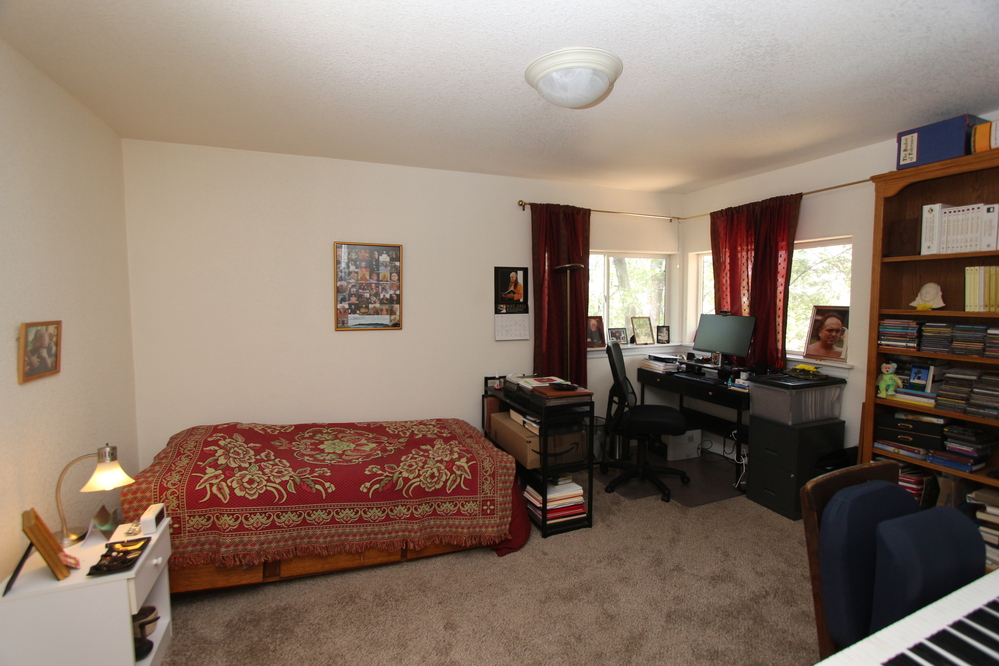
There are four large private suites, each with its own bathroom, large bedroom, and ample closet space. Two of the suites have an adjacent small office area. All suites comfortably accommodate an adult.
In addition, there is a good-sized office room, which could also be a fifth bedroom and a meditation room that can comfortably fit four adults.
The design of the home is unique, built in the shape of an arc, facing the wooded lands of the Sanctuary. Spacious in structure and feel, allowing plenty of private and communal space that residents can enjoy.
The common areas are large, roomy and airy to allow for larger than normal households, so it never feels crowded or noisy.
There is a large kitchen/dining area with enough dining space to fit a large dining table, looking out at the deck and the forested back yard. The vaulted ceiling and skylight add to the feeling of spaciousness.
There is a large living room, also with a vaulted ceiling, natural light on both sides, with French doors out to the private rear deck for expanded gathering or entertaining space.
Having meals or meeting with friends on the deck is especially delightful with the natural forest environment of native oaks, changing their colors with the seasons, providing shade in the summer, and letting the sun through in winter. Often the local wildlife of deer, turkeys, quail, woodpeckers, hummingbirds, blue jays, finches and more can be seen and enjoyed.
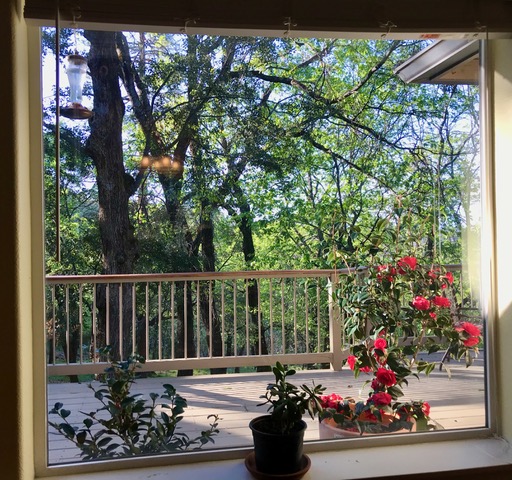
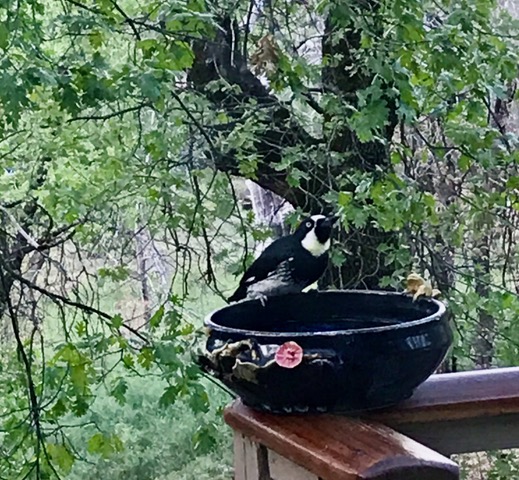
Or sit inside at the dining table and gaze through the large picture window at whatever flowering plants you might like to include in a deck garden, such as camelias or roses, or catch the woodpeckers bathing in a bowl on the deck railing.
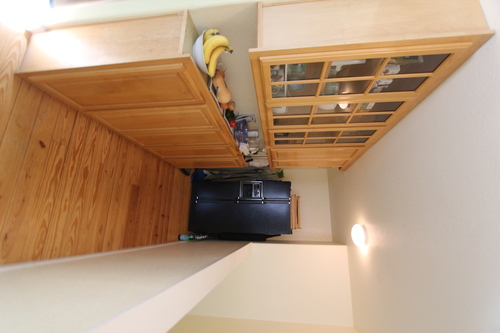 The kitchen has solid oak cabinetry and an adjacent additional area with overflow cabinets and a second refrigerator.
The kitchen has solid oak cabinetry and an adjacent additional area with overflow cabinets and a second refrigerator.
Entering the home, you come through the handsome solid wooden doors into a foyer, which leads directly to the rear deck. Or, if you go to the left, you enter the living room. And on the right, is the office, and then the kitchen/dining room.
The home has natural pine flooring throughout the living areas from the entry foyer and into the living and kitchen/dining areas. Easy to clean and provides a natural ambiance.
Beyond the living room is one of the bedroom suites, with an adjacent bathroom that also has access from the living room and serves as a guest bathroom.
The second upstairs suite is beyond the kitchen, and includes the separate office space. There is also an identical suite on the lower level, along with the laundry and meditation room.
The fourth suite is accessed by the rear deck.
Each is private from each other. An ideal requirement for cooperative living.
The home has individual heating units for each of the suites, either kerosene or propane, with an efficient kerosene heater in the living room.
The mini-split in the kitchen/dining area adds heat in the winter and cooling in the summer.
The meditation hall seats four comfortably – two to three in chairs, one to four on the floor. The current residents meditate and watch the Land Bridge Pavilion puja broadcast together daily in the hall.
The home is very well maintained with a combination stucco and wood exterior, well painted and concrete paths around much of the home allowing for easy access to the grounds. The tree canopy, mostly both seasonal and live oaks, but some ponderosa pines, has been well-tended for both safety and beauty, removing any trees or branches that might fall on the home, and for increasing fire safety.
The home has an estimated living space of approximately 2,650 sf of living space, and about 400 sf of decking.

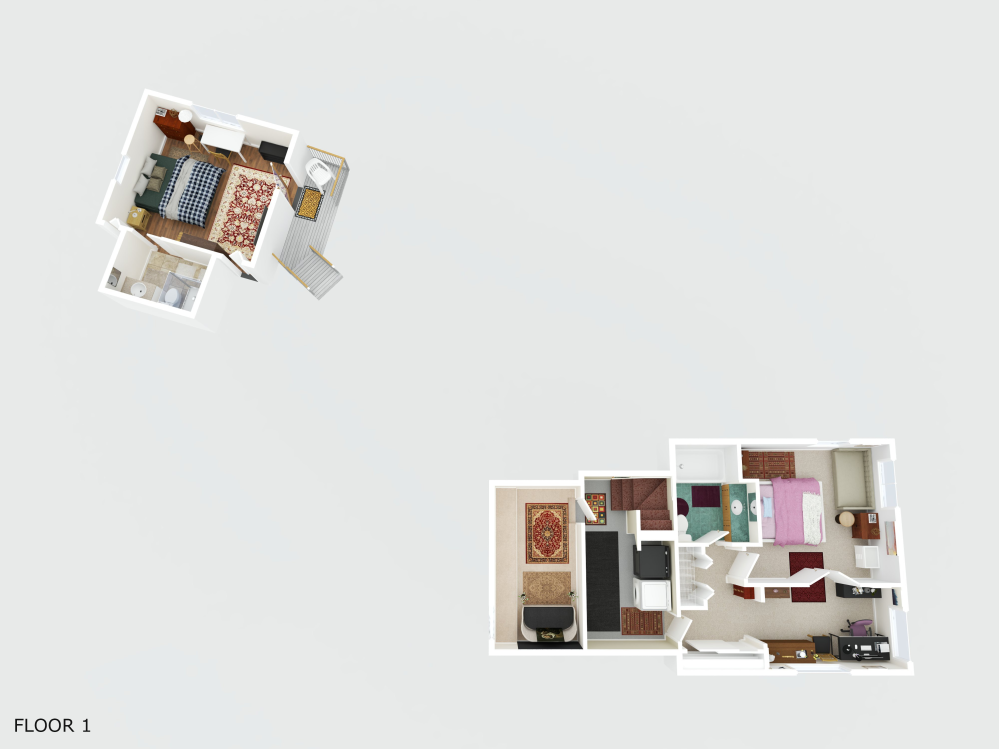
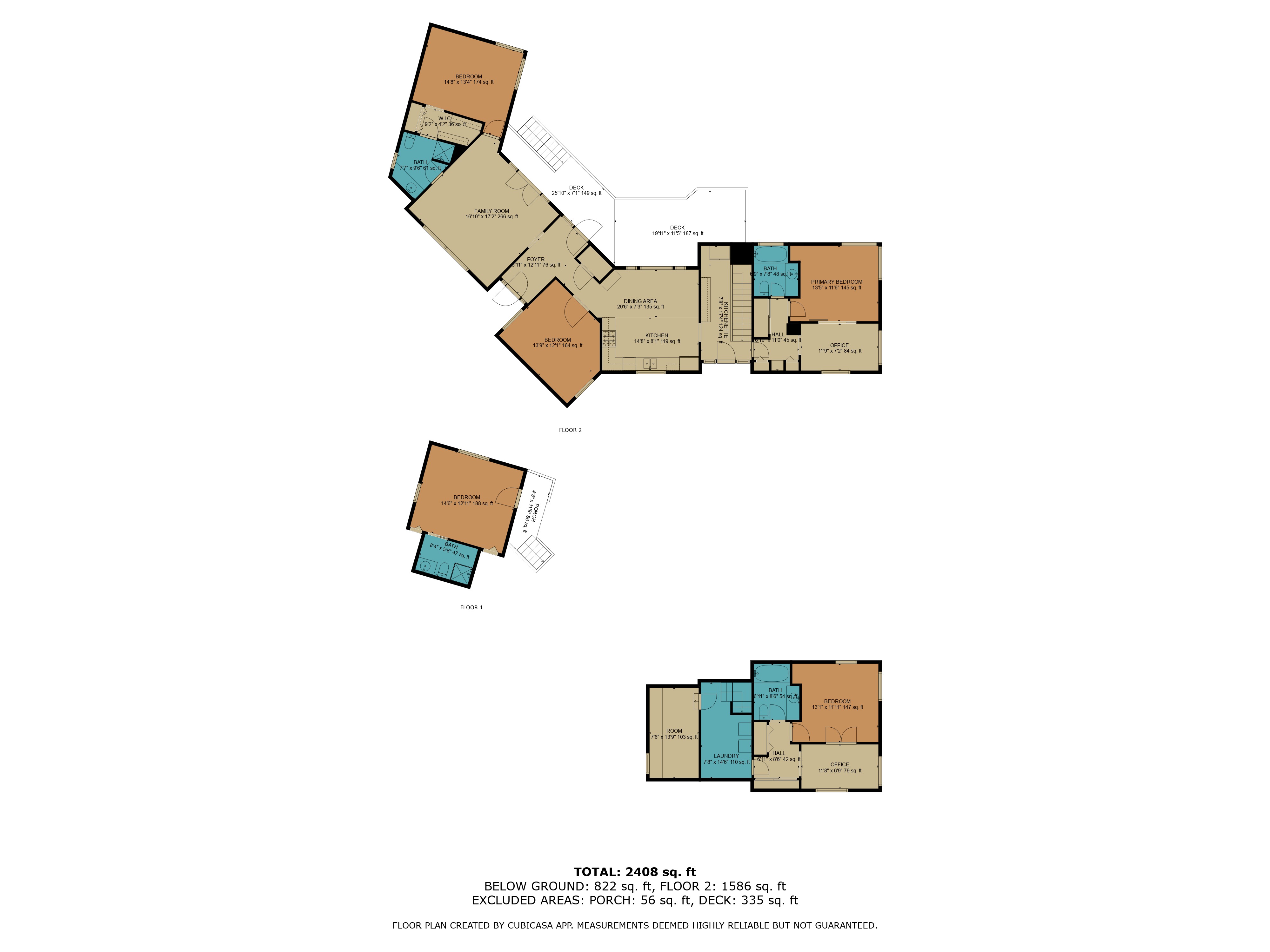
(Right click on above floor plan to open image in new tab. After opening new tab, tap on image to see details of expanded view.)
The home is ideally located for walking:
- to the Sanctuary. Less than 5 minutes to Fresh Milk.
- About the same to Master Foody-Moody’s, our local devotee-run food store.
- About 10 minutes walking distance to the North Road, a popular devotee scenic (level) walking course alongside The Mountain of Attention Sanctuary, The Man of Radical Understanding retreat property, Sacred Camel Gardens, and horse pastures.
*Back-up generator for power outages which guarantees lights and refrigerators and heat and computers should the power go out – as it did last winter during a snowstorm. Also valuable in the summer when PG&E imposes power shut offs for fire safety.
There is a separate building, about half-way down the concrete driveway that contains two garages and six storage units. All of these are currently rented individually and provide a reliable and steady source of income.
This property, as an investment, with a consistent history of full occupancy to quality tenants, shows a gross return of around 7% per year. In addition, you benefit from the inevitable capital gain.
The asking price for this home is $549,000, which is significantly below replacement cost. Here is a video walk through with commentary.

If you have additional questions, or would like to see the property in person, please contact Timothy Toye, 707-928-5912.
License # 1182874
